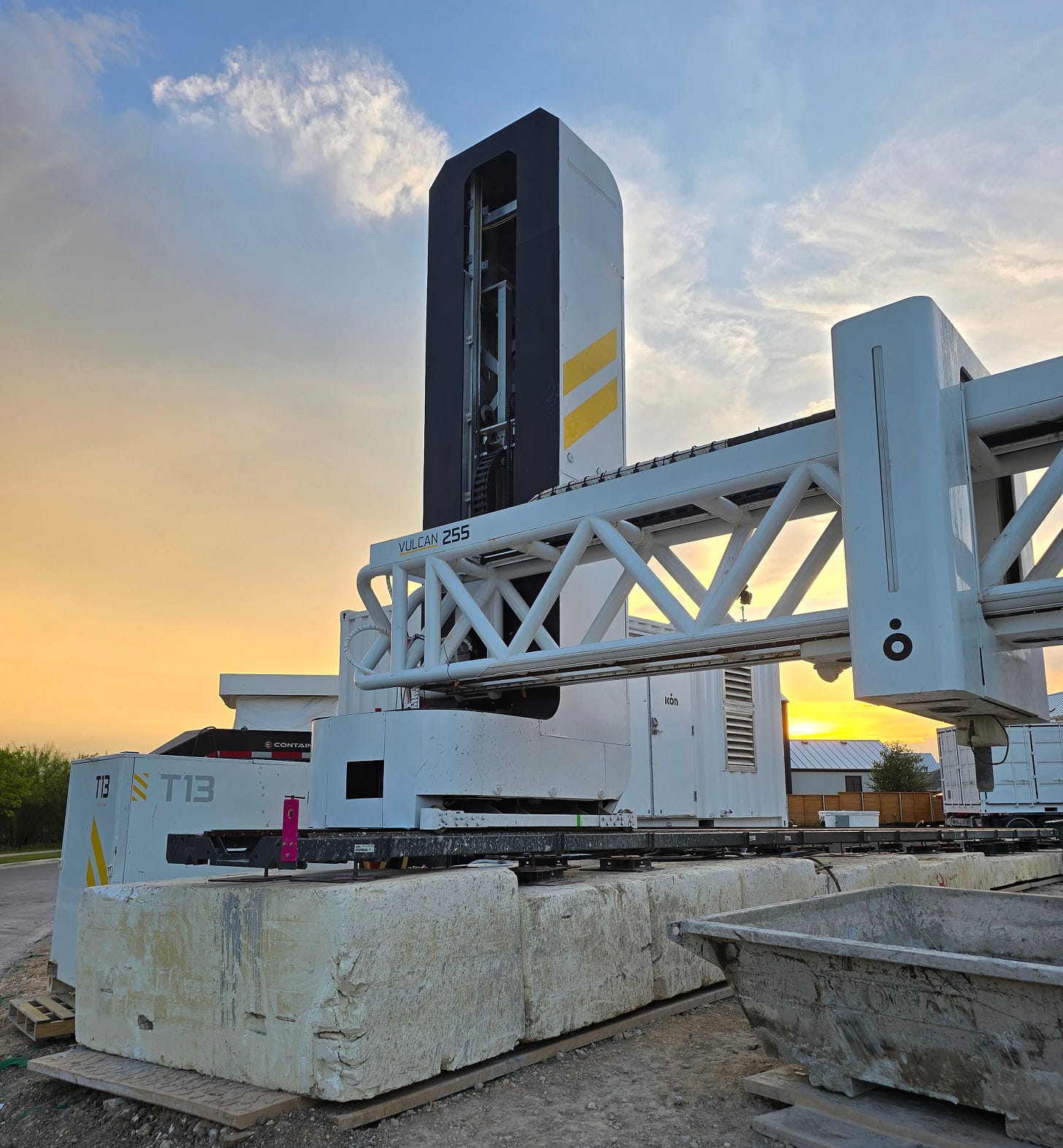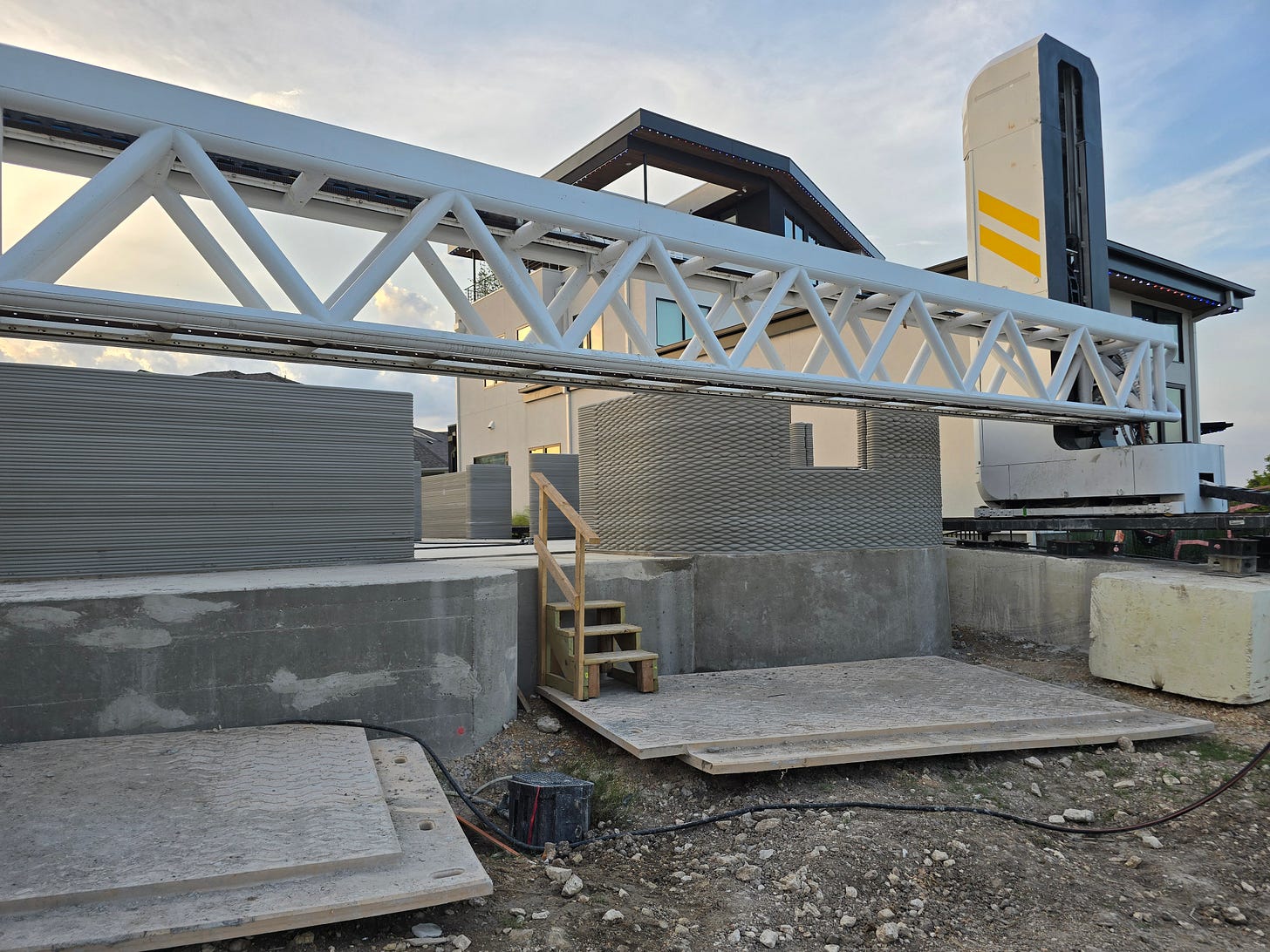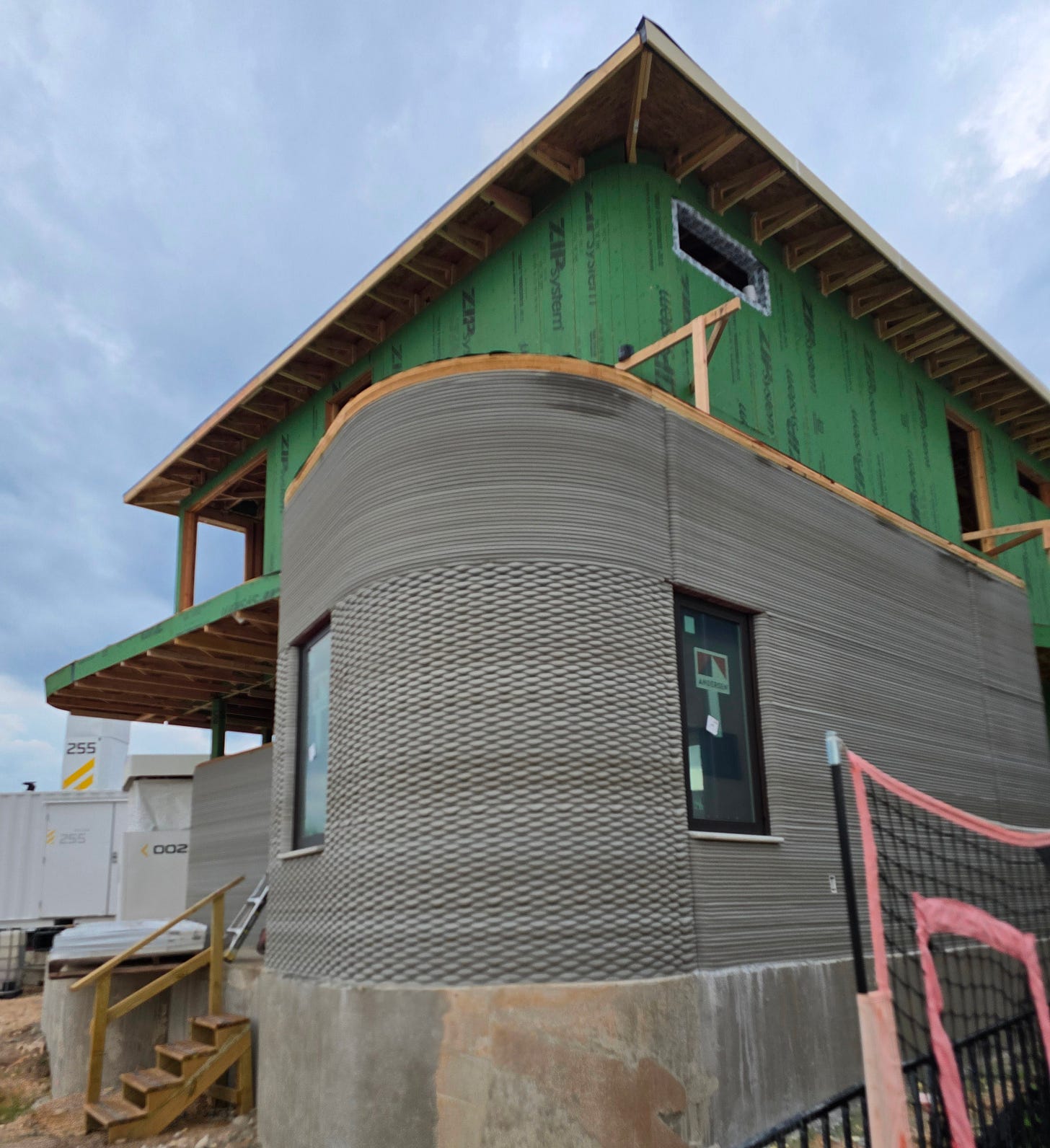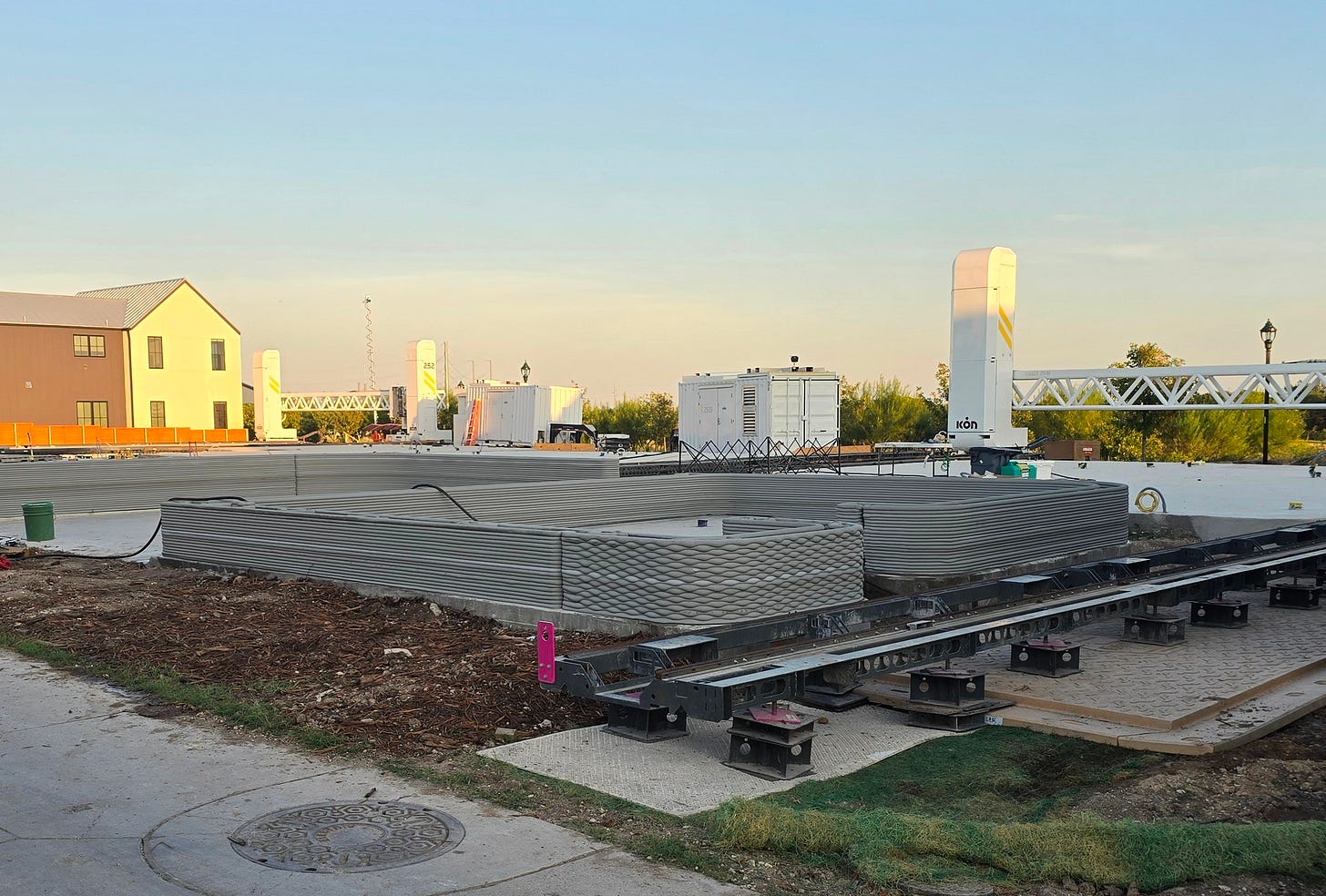3D-printed houses are a disappointment
Who isn’t swayed by this vision: Combat ever increasing housing costs by 3D-printing new homes. We all know the costs of construction are primarily driven by the bespoke nature of home building. The majority of the cost is in the labor. Humans painstakingly nail together frames, hang drywall, lay tile or brick, install ductwork, string electric wires throughout the house, and on and on it goes for months on end. If we could automate this labor and just print out the house on site we should see massive cost savings, and probably also much a more rapid construction pace.
Alas, this won’t be the case. For the last couple of months, I’ve had the opportunity to observe the construction of 3D-printed houses. In the Mueller neighborhood in Austin, where I frequently walk my dog, a company called Icon is constructing several 3D-printed houses. Observing the construction process from close-up, I’ve been quite disappointed with what I’ve seen. I don’t think 3D printing will help much in bringing down the cost of construction.
First, the actual printing process is incredibly slow. They’re only printing a few inches of height each day. Presumably that’s all they can do at once, as the concrete needs to cure before they can apply the next layer. But, at that speed, a manual bricklayer constructing walls out of pre-cast concrete blocks would likely be faster than the 3D-printing mechanism. And, even without having any insight into the costs of 3D printing, I would expect the bricklayer to be cheaper. The 3D-printing machines are massive, clearly not cheap themselves and not easy to transport and install on site, and then I’ve always seen two or three people walking around these machines and supervising them while printing. Have those same people stack concrete blocks and you’ll get an exterior wall of comparable performance in half the time and without any of the overhead of the gigantic machine.
Second, I’ve been disappointed to discover that they’re only printing the first floor. The second floor is ordinary wood-frame construction. So you’re not even getting a fully 3D-printed house, you’re only getting a 3D-printed ground floor. Apparently this is a limitation of the printing robot. It isn’t tall enough to print a second story. To be fair, on the company’s website they say they now have a prototype robot for multi-story construction. So maybe in the future they’ll print both stories. We’ll have to wait and see.
Does 3D printing lead to meaningful cost savings? It doesn’t look so to me. On their website, the company lists the three different types of houses they are building, with associated purchase prices. The largest one is the 3 bedroom, coming in at 2,395 sqft and with a starting price of $1,319,000. Next up is the 2 bedroom, coming in at 1,607 sqft and with a starting price of $965,000. And finally there is the bungalow (1 bedroom), coming in at 651 sqft. The website no longer shows a price for the bungalow, but when I looked a few weeks ago it was somewhere in the $700K range I believe. Note that the bungalow is basically the size of a garage (with two stories though). In fact, when you look at the floor plan1 of the 3 bedroom house you can see that the garage that comes with it is slightly larger than one floor of the bungalow. The bungalow and the garage form a combined structure, so the floor plans allow for direct comparison.
These prices are not cheap. In fact, they are roughly in line with what I would have expected for what is being sold. Now if you’re familiar with the Austin housing market you may say that $1.3M for a newly built 2,400 sqft home is a good deal. While this is true, I believe prices fall towards the lower end of the typical range due to reasons unrelated to 3D printing. Specifically, first, the houses are built in a new development, which means the builder did not have to buy an existing home and tear it down. Second, the lots are small. These houses basically have no yard. Third, the builder is squeezing a bungalow onto the garage of each of the 3 bedroom houses, amortizing the lot cost over two homes. Finally, the builder is constructing multiple copies of each house, which reduces the architecture costs per house. Apply those same cost-saving measures to houses constructed using traditional methods and you’ll arrive at similar prices.
So why isn’t 3D printing cheaper? I would assume the reason is that 3D printing only creates the exterior walls, and those walls make up only a small portion of the total cost of construction. All the other components of home construction, such as foundation, plumbing, electrical, HVAC, doors and windows, roofing, custom millwork, countertops, still need to be completed using traditional techniques, and so their costs are unchanged. There are some cost savings from not having drywall on the interior side of the 3D printed walls and not having cladding on the exterior side, but those same cost savings could be achieved by building walls out of pre-cast concrete blocks, with the downside—in both cases—that there is exposed concrete on either side of the walls.
Apart from the lack of cost savings, 3D-printed houses have at least two more downsides. First, you have to like the 3D-printed look. All the rooms on the ground floor have strangely curved shapes, as the 3D printer cannot make sharp right angles. And both the outside as well as the inside of the exterior walls are raw, 3D-printed concrete, with its idiosyncratic stratified appearance. Second, it’s not clear how you would make any repairs if an exterior wall gets damaged, or how you’d make a modification or addition. You’re essentially taking the gamble that the house will never experience any major exterior or interior damage and will never need substantial remodeling. I might be fine with those downsides if they bought me a substantially cheaper house, but as that’s not the case the 3D printing seems to be just a boondoggle without any obvious upsides.
Now don’t get me wrong, I’m all for innovation in home construction and I’m quite convinced by the argument that we need to move away from bespoke, manual construction for the majority of houses. However, I don’t think 3D printing is it. In my opinion, something like the Boxabl approach is more promising, where you factory-build individual modules that can be stacked like lego to create larger dwellings. For this type of construction, Boxable lists a starting price of $130/sqft. This would imply that a Boxable equivalent to the 3 bedroom 3D-printed house, at 2,395 sqft, would cost well below $400K. Yes you’d have to add land acquisition costs on top, but you can buy a lot of land—even in Austin, TX—before the total cost reaches the $1.3M of the 3D-printed house.
Home construction has changed little in recent decades, and it seems ripe for disruption by some sort of modern technology. But my money is not on 3D printing. Maybe prefab will eventually take off. Or maybe we’ll get humanoid robots that can frame walls, hang drywall, string wires, etc., and so the construction methods remain unchanged but the actual construction process gets automated. Either way, if I were a builder specializing in traditional construction methods I wouldn’t worry yet. None of these alternative options seem ready for large-scale deployment at this time.
The builder website has detailed floor plans for each house, as well as high-quality renders of both inside and outside views. You should check it out to get a better sense of how these houses will look.





Indeed, it looks like bad idea. On the other hand, why not make it modular, like print larger than brick-sized Lego type modules elsewhere, then transport and assemble by robots :-)
Is the point proof of concept for the moon and mars? That has been my understanding